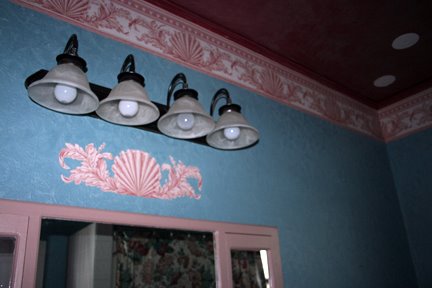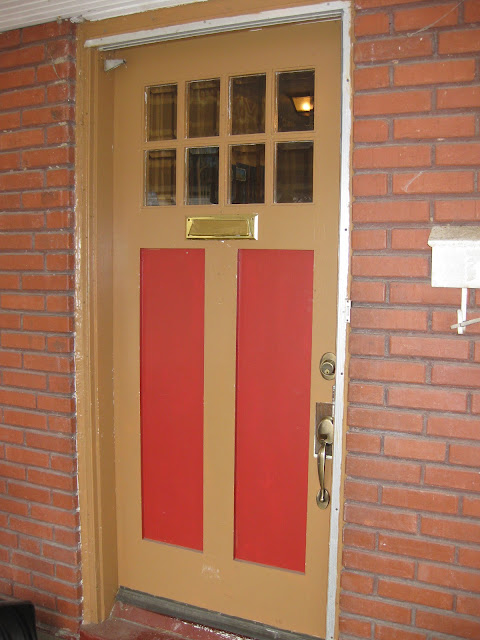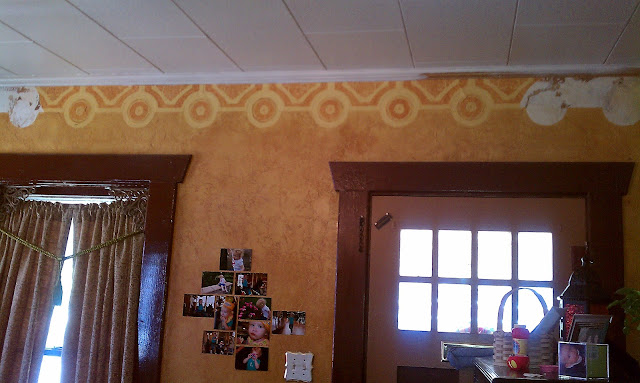A couple years ago, my dad built us a custom made baby gate for our stairwell to the basement. We originally had a bi-fold door on there but after an attempt at keeping the dogs in the basement, Zoey found out that she could bust through them. She ended up breaking it and I wasn't upset at all. Those things are terribly ugly. But, once we had a crawling baby on our hands, we needed something. After an attempt at buying a pre-made one that ended up broken and messed up before we could do our own damage, we decided to do something more permanent. My dad had just finished making one for his stairwell due to the extra wide size of theirs. So, we decided to have the same thing. Here's what it
looked like before I painted the walls and added some
decoration (ps. this post shows the trim before I painted - with the wallpaper circles removed).
It's sad to say that we lived with the set up below for a long time. I don't know why but I guess we just weren't that bothered by it and we were into other projects at the time. But now that we're close to having a lot of people over, and how I'm trying to make the rest of the house look nice, it was time to deal with the situation. So I took it to one day. It was the same day I
painted the hallway. I still am in love with the color.
As I was touching up the trim paint in other areas of the house, I knew I needed to deal with the horrible issue from the previous homeowner. You can see in the picture below with what I'm dealing with.
The previous homeowner cut out circles from a patterned wallpaper and glued them (and then painted over them) on the trim in the dining room. I have since removed all of it, along with the border, but am left with rings of paint. I thought I had sanded down everything but this door frame is the last one to go. I should have sanded it down before the photograph but you can see just how much I've dealt with in this room (and house!). The photo below also shows the color of the dingy white trim vs the newly painted trim (if your monitors allow) and the fact that there were yellow spots in the trim from not being primed and so much more. Her (the previous homeowner's) painting skills were definitely lacking! She had creativity... I guess... but she had some issues when it came to paint. She would touch up items on with a different sheen of paint so you'll walk into a room and see a spot that sticks out. Flat on eggshell of vice versa. Just enough to be annoying!
Anywho... let's get to the pics. Here are the BEFORE shots... (or maybe in progress as Zoey took care of the actual true before shots with the door and all). Plus, if it was a true before shot the wallpaper would still be there and the walls would be dark red. Now I'm off to go find some of those photos...
 |
| What it looked like before the removal of the track. |
You can see in the picture below where the hinges went for the door (that was removed for painting). There are there screw holes on top and three in the brown square towards the bottom. We had to remove the quarter round in order for the door to swing all the way open, allowing us and the dogs to get through without problems. Our laundry room is in the basment and it's nice to have the door open wide enough for baskets and us to fit through.
 |
| Part of the quarter round had to be removed when my dad installed his custom built baby gate for our stairs (to the basement). |
 |
| Another shot of the whole set up. |
 |
| Detailed view. |
Here's what it looked like without the track. And yes, that's dark green paint underneath the white. Someone really liked green in the house before us. And there's a nail that's stuck. Either the head was broken off or it's somehow stuck in backwards (sharp side out). It's impossible to grab with a hammer and so it'll be a job for Doug to do when I get around to putting the second coat of white paint on.
 |
| Underneath the door frame once the track was removed. |
Stay tuned for the finished product. It needs another coat of paint, some sanding, and that nail to be removed. I've already reattached the door just for safety issues. I know Lily understands not to go to the basement without us but I'd hate for something to happen. I'm a worrier.


















































