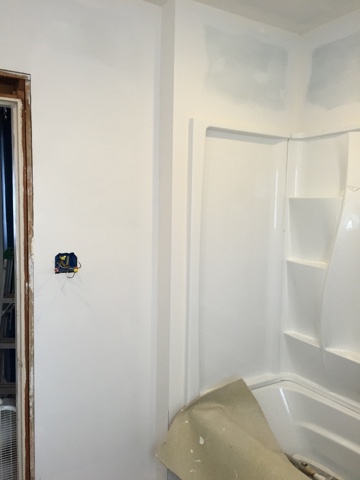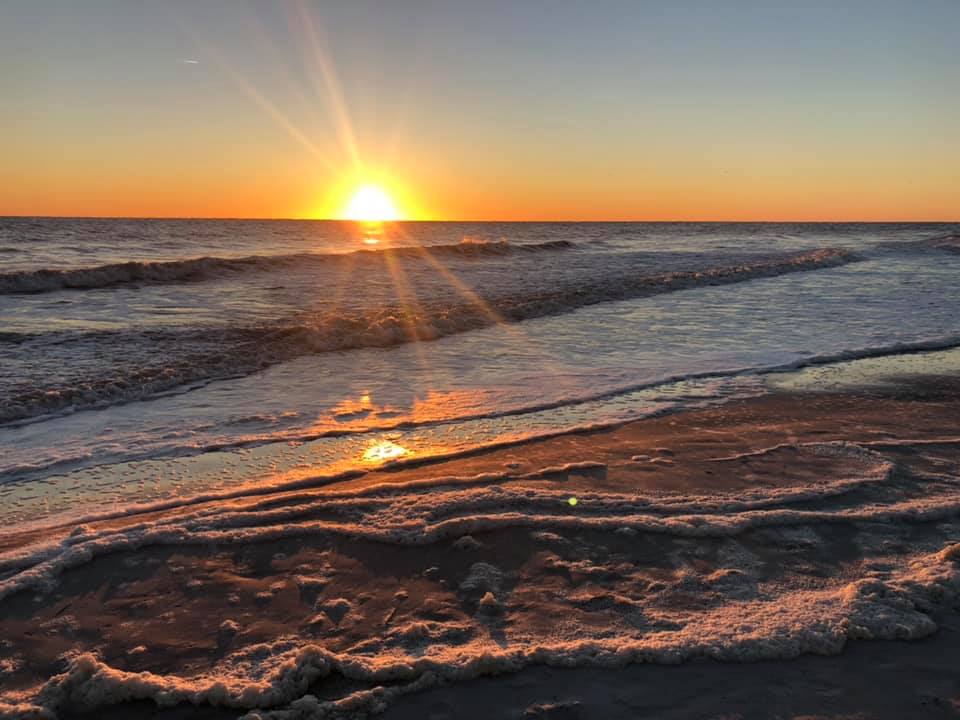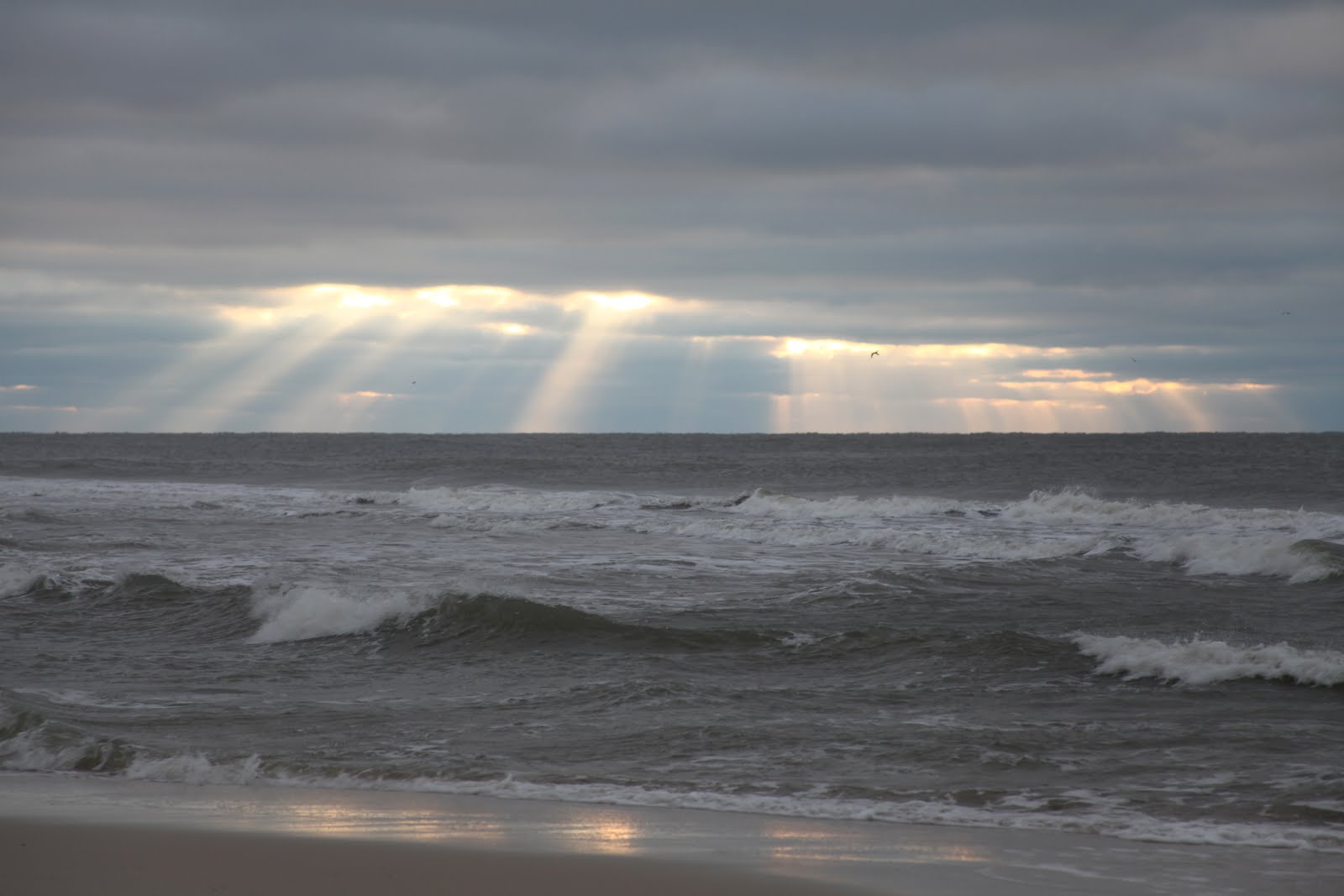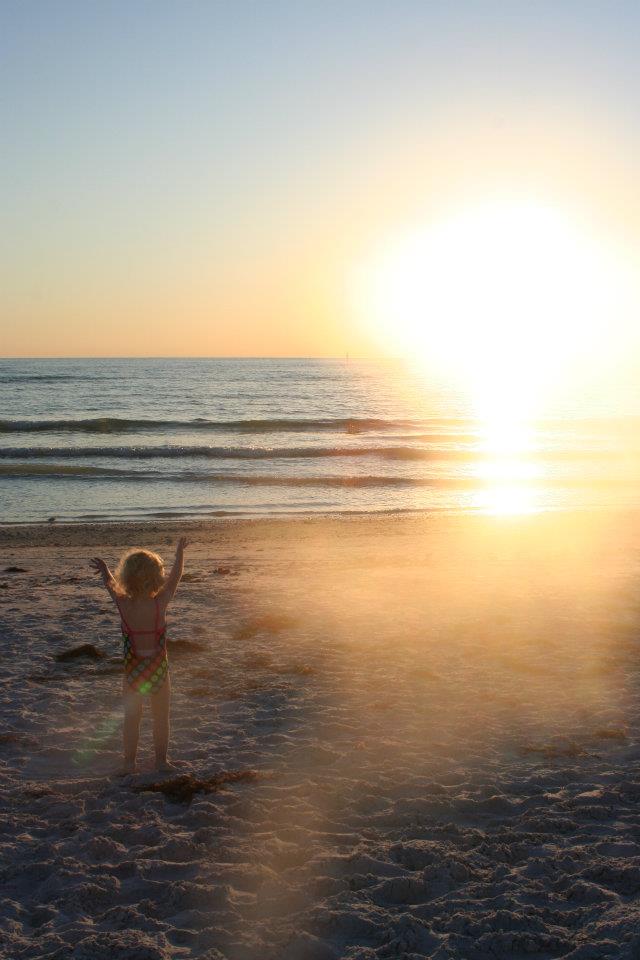The painting is done (well, almost, there are some minor touch ups to do) and the backer board has been installed (and dried).
If you follow me on Instagram, you have seen the bottom photo. Let me say this - this is not how the pattern will be. The guys (Doug and my dad) had to figure out the spacing issue because there will be half of a tile somewhere. We really didn't want it right at the threshold but that would have made it the easiest issue. They're currently working on it right now as I type (#liveblogging for the win!) and so there will be updates next week.
And briefly, just because I'll get a better photo of it next week along with the floor, lets talk about the threshold piece. Isn't it beautiful?! It was from our original bathroom and has a bunch of holes from the lath. My dad cut it down, rounded it, sanded it, and then varnished it so it'll go well with the original floors (that all need redone) and our new tile.
We are now reaching the point in this bathroom remodel that things take extra long - stuff has to dry and so on - so I'll post a few other things starting next week. I need to do a garden update and I have a few projects I'm working on.
Unfortunately, next week also means back to work for me. It's just one day of meetings but it's the beginning of the end of summer. We have next week and a few days the following week then back to work next Wednesday. I could go earlier to work in my room but our school is getting some remodeling done for security issues so the building isn't really open yet. I'll post classroom photos once I get in and decorate!
Have a great weekend!!!


























































