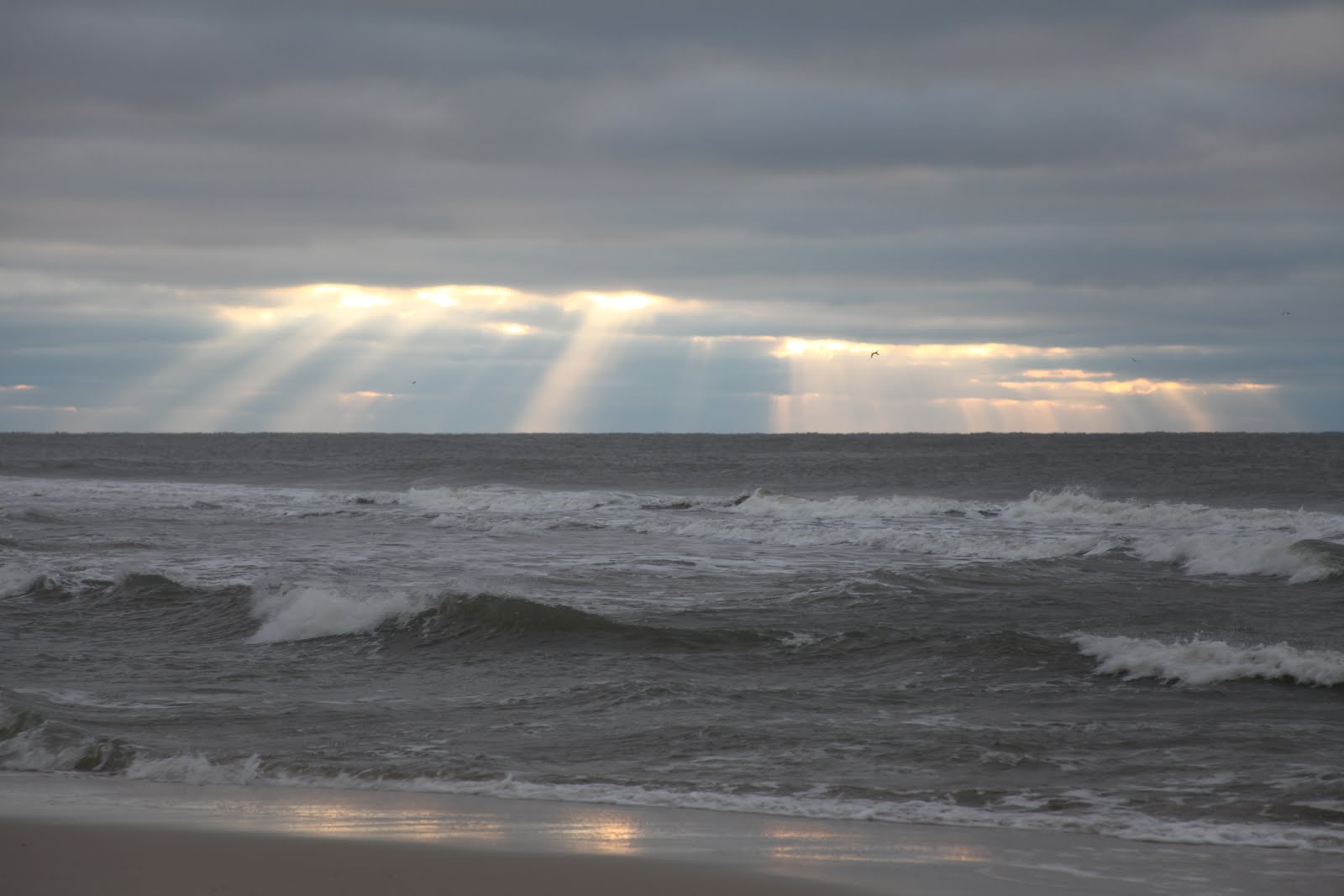Some of the first punches... summer of 2008...

The upstairs took a hiatus for awhile.
This is us March 2009. Check out that belly! WOW!

The extra large dumpster that it took to clear out the old drywall, insulation and other junk.

My closet area. The black tar paper, insulation, thousands of staples and nails, and so much other stuff was just a pain to clean up.

What a mess!

The roof line.

Pulling down the junk before we can start it back up...

Spray foam insulation...

See those cross beams (going almost horizontal)? Those were added to provide extra space for insulation so our R factor was increased.

The insulation guy doing his job. It was nasty!

Where are bed will be....

My closet area after the drywall!

Looking from the future TV area to where our bed will be and down the stairs...

Looking from my closet area to the rest of the room...

The window sill. The extra width (2x4) is due to us building out the walls for added insulation.

Zoey checking out the newly painted room...

My brother (the master painter!) helping out. This shot really shows the color. Thanks Jesse!

This is the area that was built to help hid some duct work. The bumpy stuff got smoothed out. It's deep enough to hold my scrapbooks/photo albums so they finally have a home!

The brick was behind a heater (in a previous pic) that was removed when the new HVAC system was installed (and vents added). The bricks are going to be painted (probably white) and small shelves will be added. Or a spot for a few pictures to be hung.

My dad (the other master painter!) helping. We couldn't have done any of this without him. Thanks Dad!

And there you have it so far!!!












1 comment:
Looking forward to seeing the upstairs when it's all finished Megan...and I'm sure you are too! Merry Christmas to you and your family! ~Deb~
Post a Comment