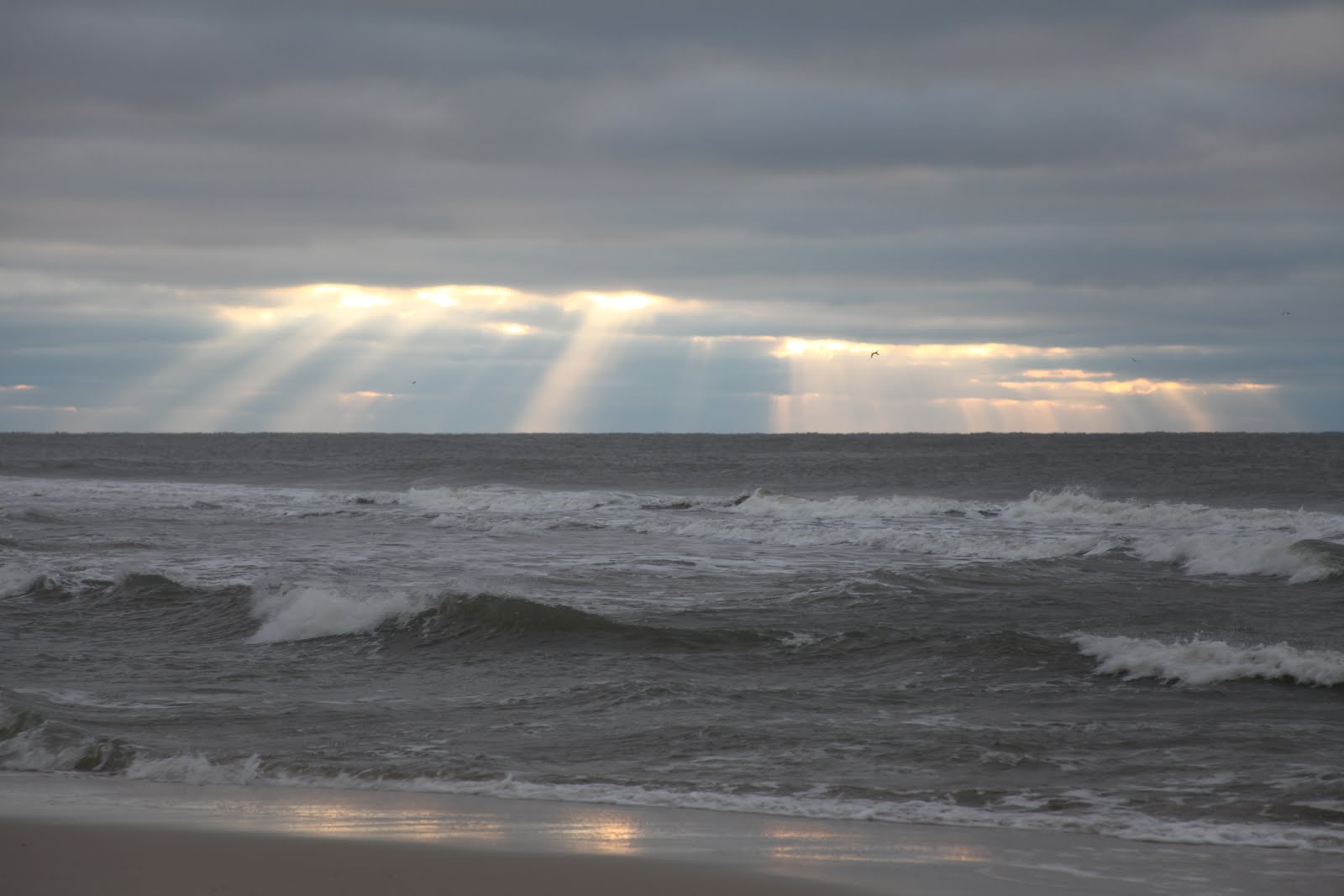The *future* TV area...
This side of the upstairs is on the East side of the house, facing the street. It's a good size area and it's next to Doug's closet (between the 2x4 posts and the furnace in the photo below). But check out this mess...
See how dark the color was? I'm so glad I chose a bright color with white trim instead of dark reddish and a dark mustard-ish brown with a brown trim. The brick walls were nice but dark and not insulated at all!
See the furnace? It didn't work. We had our electrician and HVAC guys completely shut off the gas supplies and we took it out. Well, most of it. The guts of the thing are still there as there's a brick chimney in there. To the right of what's there in the photo below is where the new duct work went in and we boxed around it and added two shelving units. One is in place of the the furnace exterior that you see below and one is on the other side of the new duct work, facing the stairs. I'll get photos of that part later. The smaller built in shelves are pictured below.
Now this is what it looks like today. We moved our old TV unit from our TV room upstairs when I bought the antique dresser for downstairs. This piece has been with us since we moved in together ans is from Target. Although not the prettiest thing, it's free for now and will be replaced at a later date when I feel like it and/or when I find a really short two drawer chest (to store items TV related and blankets or such). This is definitely not a working area right now but we are going to hook up the old TV to our Wii so we can play games if we feel up to it or work out up there. I'm in the process of looking for two leather club chairs to put on the opposite wall.
Here's the small built in that my dad made. He built the entire thing from scratch in his garage and installed it in the wall. That way it's nice and even (nothing upstairs is level) and it seemed easier to do it this way. Don't you like the bead board background? I thought it was a nice touch and it matches the two crawl space doors.
The knick knacks are just what I had lying around. The two angels are from Hallmark that have been gifts from Doug. One is holding a dog and one is holding a cat. I'd like one that's family related at some point! Next to the angels is a hippo made from stone (soap stone I think) for Doug's love of hippos. The two rock lamp like items are actually candle holders that I found at Marshalls. We have a rock lamp in our dining room that I really like. Three of the incense holders were my grandmother's and one is mine from about 16 years ago. The two boxes are random auction buys (well, the small one might have been a gift, I can't remember). I have a small box collection that my aunt and mom have been giving me for years. My aunt travels all over the place and used to bring me back ones from other countries. Some day I may have to display them all on this shelf! The little one is carved. The frame on the bottom is a framed wedding invitation. I had it framed in a shadow box at Hobby Lobby after we got married... almost 6 months ago! I kind of wish I hadn't done white but maybe it'll meet a can of spray paint later....
If you look closely, you'll see that the carpet is slightly cut out away from the trim. That was from the previous unit being there and we haven't dealt with it. It's one of those things I only think about when vacuuming and cleaning upstairs. We have a piece that can go there that just needs cut and placed... but that's just one item that can be added to the list.
















No comments:
Post a Comment