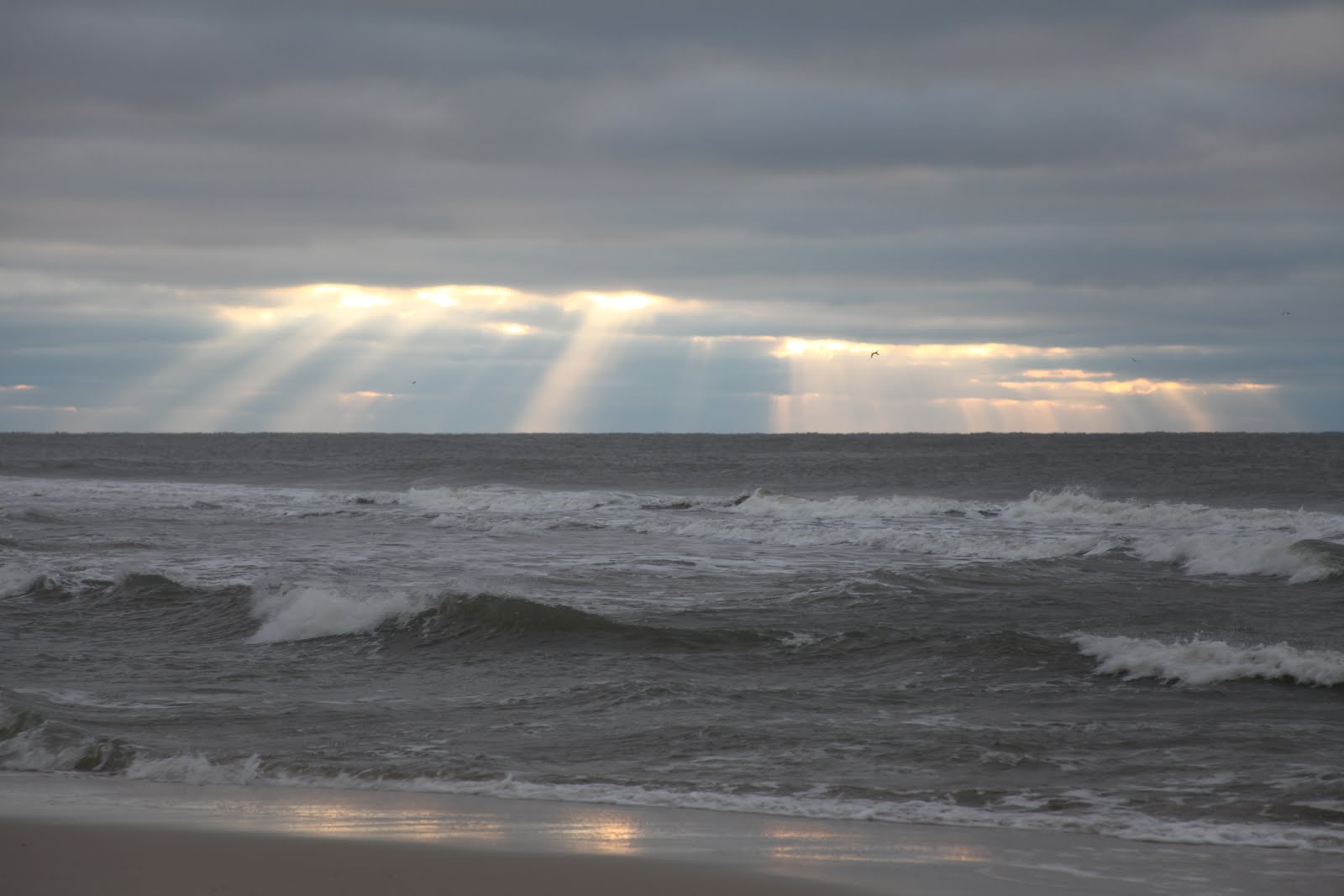I'm working with my new camera (Canon 5D) on taking updated photos of the house. However, I think my white balance needs help and the rainy weather hasn't helped either. Anyway, here are two shots of our upstairs TV area. It still needs decorations, a new lampshade, and some other help but some day it'll get there.
If you remember, or are new to the blog, it used to look like this (below) before we gutted everything, added spray foam insulation, new drywall, new windows, new trim, and painted everything. While getting a new HVAC system through the whole house, we had the guys add in two vents upstairs as there were none. The broken heater was removed and blocked off with a built in shelving unit. We did keep the carpet as it was in good condition and neutral enough to live with, plus we did not want to deal with that additional expense on top of everything else.
It may have room to grow but it's come a long way!
 |
| Two toned (and super dark) with wood trim from the previous homeowners. Insulation was practically non-existant in this attic turned bedroom. |
 |
| We added additional wood stripes to help make the walls thicker and hired out the spray foam insulation. It has a super high R value and has worked great for our upstairs room! |
By the way, we were sad to see the brick go but by covering it up, we gained more insulation so that this room actually became useable. By using the room, we've gained a master suite... we have our king sized bed in the middle, I have a walk in closet/dressing area, Doug has a good size walk in closet, there's a small bathroom, the TV area, and my office. Talk about a lot of space that once was impossible to enjoy due to the high heat in the summer and the miserable cold in the winter. Now it's great!















No comments:
Post a Comment