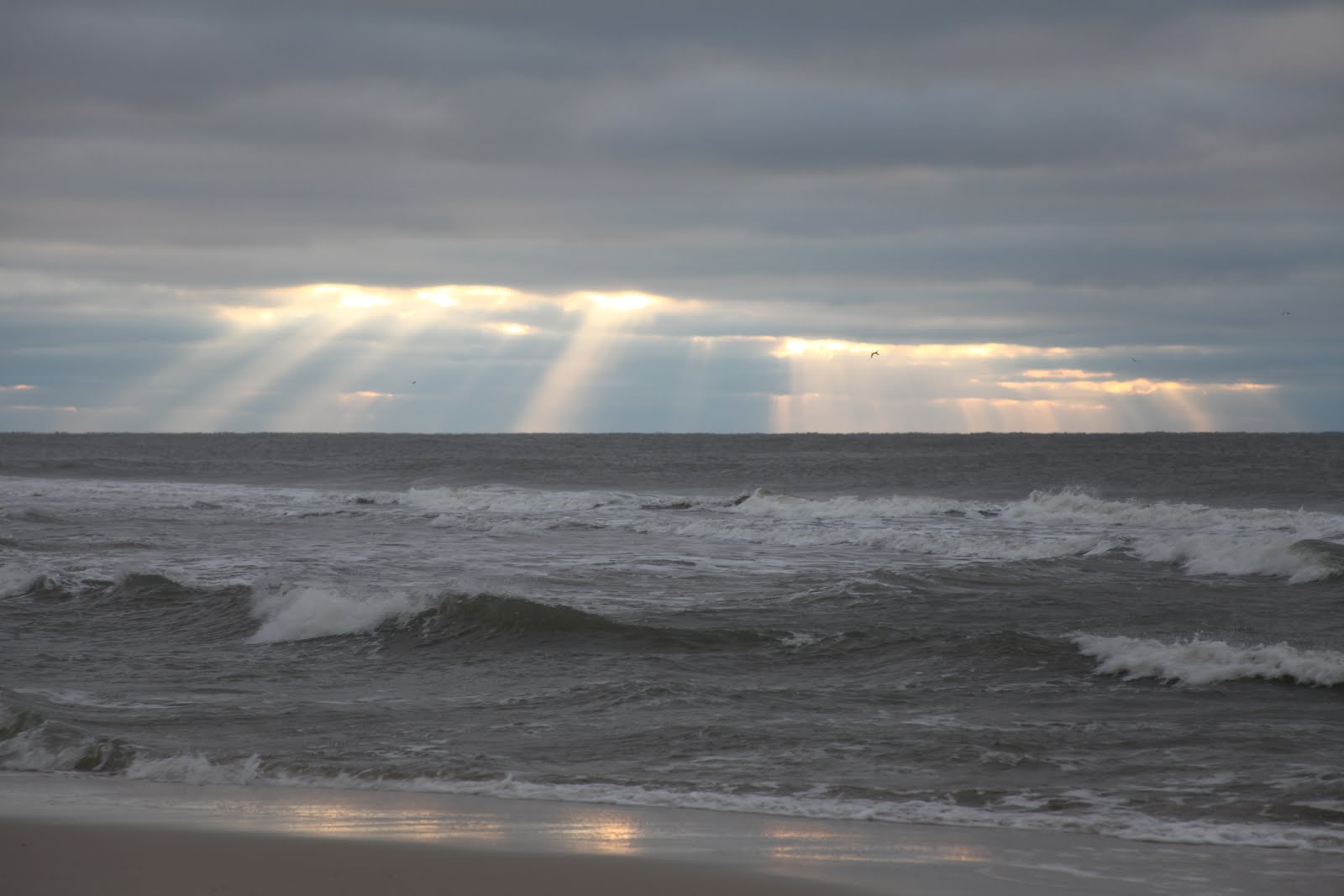We are knee deep in Lily's bedroom remodel. Well, I'm not as I'm 5 months pregnant and my dad doesn't want me breathing the junk in that room (possible lead paint on the outside windows and an asbestos covered pipe under the floor that's partially open right now). So... I sneak in for photos here and there and mostly after they've left for the day.
Day 1 was window installation. It always takes a little longer to get projects started in this house than you'd think because as you start working and planning, other stuff comes up. Like how I've mentioned that we're adding a closet, which then made the ceiling fan to close to the future wall, which made it need to be moved, which meant my dad had to cut a hole in Doug's closet to get to the attic space above the room to then move the wires and so on and so on. Needless to say, there were a few of those "If you give a mouse a cookie" scenarios that kept on snowballing....
But here's to Day 2 that saw the addition of some lumber for the new walls.
Here was Day 1... the drywall (the only portion of the room with it) was removed off the previous closet. This small area will be used for our new bathroom remodel when that time comes up. It'll be easier to see later on...
There's the new window!
And here's Day 2... 2x4 walls are up!
This is slightly confusing and a little dark (sorry, tight space) but will eventually be a little entry way to Lily's room. Along with the board and batten that will take up the bottom 4.5 feet of the wall, there will be hooks for backpacks, purses, coats, and so on and also some artwork and/or photos or a bulletin board above the board and batten to use the space well. This wall is opposite the small, existing closet that I have plans for being the game closet.
There's what was the exterior door and the previous homeowner's attempt at insulation. I didn't get a picture of it but somewhere in there you can see daylight (through to our front porch). It'll all be covered up with more insulation and a nice layer of new drywall so you won't know a thing!
This is the South East corner....
Here's the future closet area. The board closest to the middle of the page on the ceiling is where the new closet will be. The old, existing closet is the wall with 2x4s in it already.
Adding some insulation around the new windows....






















3 comments:
It looks great. I can't wait to see how it turns out. You may have mentioned this in another post, but I'm curious why you've decided to build a new set of walls inside the existing walls, rather than demo and reinsulate the existing walls? Just curious...
Thanks Reuben, the reason we built new walls was because our house is solid brick. There are two layers, one exterior and one interior with a little space between. Plaster was then applied on top. Our house is over 85 years old. So in order to add insulation, we had to frame up the walls. You can see some of this in other posts related to the project. Thanks for stopping by!
Window installation can be quite tough. But with proper planning and execution, things can progress and be done quickly. Anyway, I hope you securely seal those entry points of water leakage in the window frame. Joann Winton @ AJC Roofing
Post a Comment