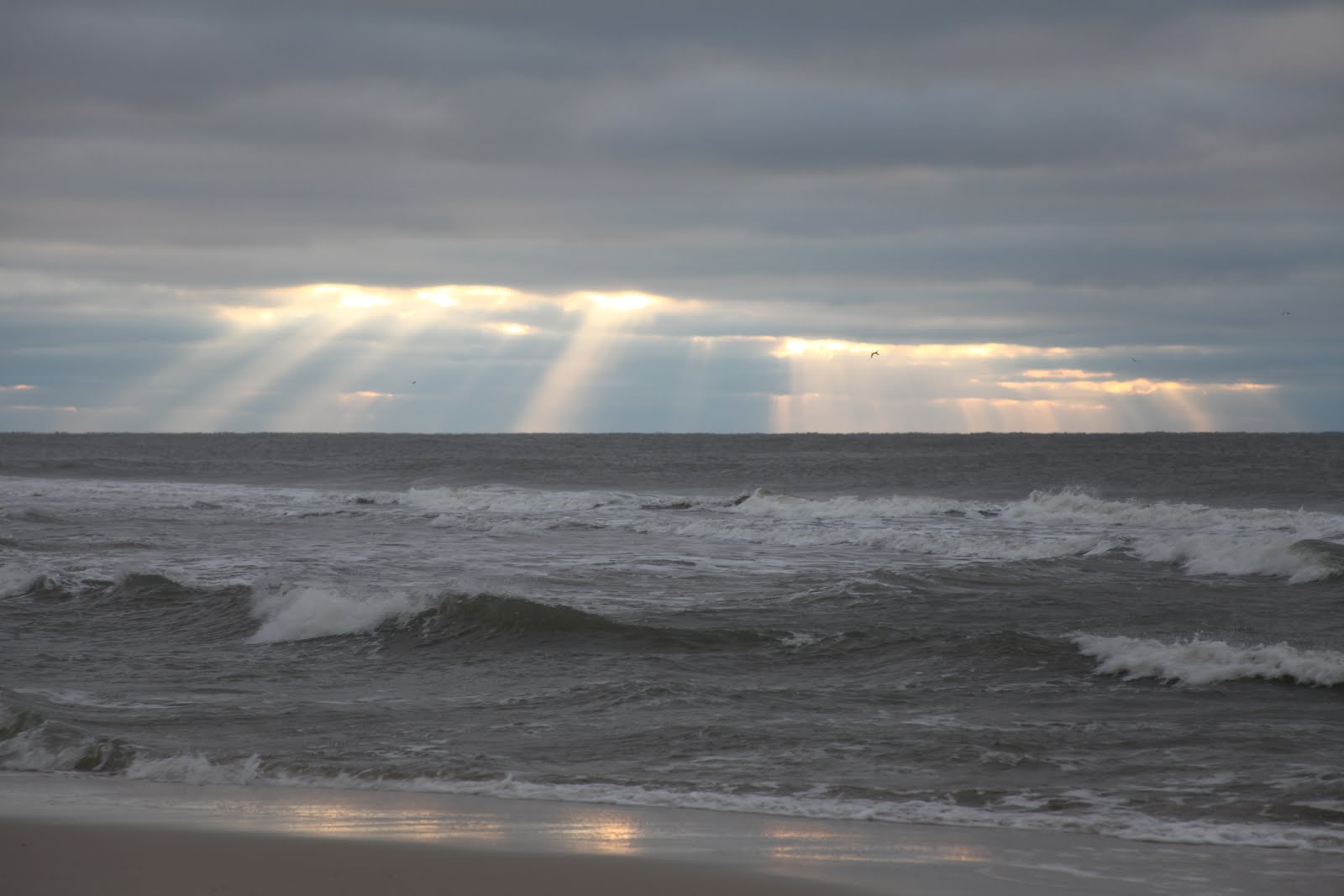Hello and Welcome to our last installment of bathroom planning!
If you've checked out my previous four posts (Day 1 - floor planning and floors, Day 2 - vanities, Day 3 - mirrors vs medicine cabinets, or Day 4 - lighting), you've seen the photos below.
You can see the direction I'm going, if not I'll break it down for you:
1. White cabinets, trim and ceiling. Although we are enlarging the bathroom to fit the needs of our family, we want to make it look even larger by going with classic white. The tub/shower combo and toilet will also be white because really, why wouldn't you?! I get if you do some tile in your shower but we're going with white. White, white, white.
2. Now, with all that white, I need some contrast to make me happy. This will mostly come in with our bathroom floors - a wood look tile. We picked out a brand and color from Lowe's after looking at both Lowe's and Home Depot. There are so many choices, but we're going with one that is very similar, if not identical, to above.
3. We are going with polished chrome accessories - faucets, etc. I think I've chosen the style below from Home Depot.
 |
| Delta Silverton |
4. Wall color… that's the biggie here. I'm thinking of something either in the blue/green family or a grayish color. There are so many options and every time I find something on Pinterest or a blog, I make a mental note (or pin it) and say "wow, that would look great!" The problem is, is that I do that all. the. time. Seriously.
This photo, that's all over Pinterest and then found via House of Turquoise. I mean, c'mon! How great is that color?! And that wood shelf to add some character? Yes please!!! I believe it's Benjamin Moore's Glass Slipper.
Sherwin Williams' Sea Salt is a great color too!
Stay tuned for future bathroom posts on our demo and remodel. The window is order, a hole is already punched in the wall, and we are so ready for demo to start! I'll do more posts on what we actually buy as we get them.
















No comments:
Post a Comment