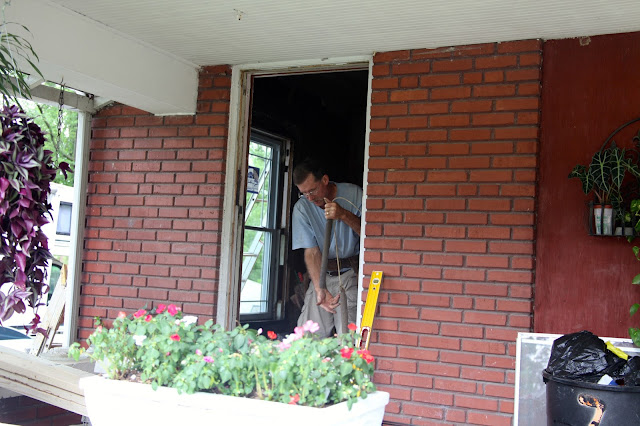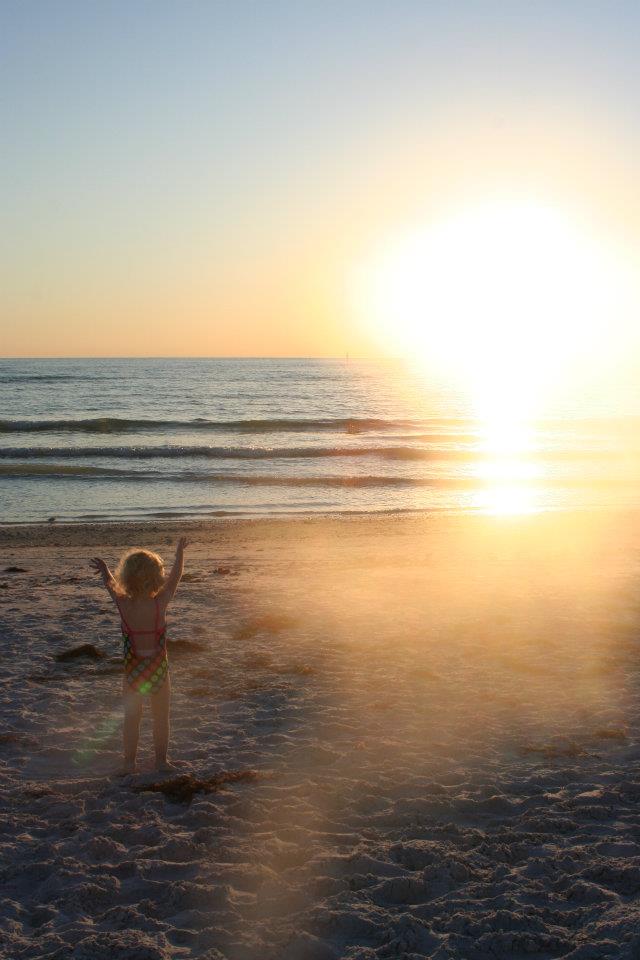I've shared some things I'd love for Lily's big girl room
here and I shared a before photo
here of what the room looked like when we first starting clearing it out. I wish I had a photo of when it was briefly a guest bedroom (way back in 2007-2008 when we bought the place) and when it was also our bedroom from 2008 - 2011-ish as we did the upstairs remodel, but unfortunately I didn't ever take a photo.
Anyway, this has been the plan:
Remove everything. Find a home for everything - trash, donate, or somewhere appropriate in the house (no more junk rooms!)
Hopefully save the trim - it's original and just needs a coat of paint (hopefully)
Build out the walls to add some insulation. We decided to not do it exactly like we did upstairs but somewhere in the middle both cost and efficiency wise.
Replace both windows.
Add a new closet. The current "big" closet (there are two closets, one that's original and one that was added on, aka the big closet) will be sucked into the bathroom remodel to make it bigger, so we'll need to add a new closet for Lily's stuff.
Remove old ceiling.
Replace old ceiling with drywall.
New walls - flat, smooth, pretty drywall.
Add board and batten (the easy way like so many bloggers are doing!) with a small picture ledge on top for little toys, picture frames, etc.
Paint! Can you guess what color it'll be?!
Decorate.
So... now that the list has been made (I'm sure there's more!), here's what the room is currently looking like, more or less...
The window trim. This shows just how much hardware was on both windows. And the previous homeowner painted over everything. The trim is actually a light pink but it'll all be white to start matching the rest of the house (or what I've done at least). All of the hardware has been removed and thrown away.
Double rods... I so wish I had a picture of the "curtains" that were up here. Lace sheers with more lace crap on top. It was thrown away as soon as we bought the place. Same for the lace curtains in the dining room. YUCK!
All of that stuff needs a new home. We kept the insulation boards in the windows while not using the room and they are blocking the room right now for some privacy. The window on the left looks out on our front porch and the window on the right looks directly into our neighbor's driveway and part of her front yard.
Another pile. It's so much better than what it was. This is almost all gone too... the paintings in the corner are all mine from college and will most likely go into storage for now. Other stuff in this picture includes board games, a box of pillows, lamps, a box of Doug's stuff, and more old artwork. The ladder is there because Doug removed the ceiling fan which we plan on reusing.
The smaller closet. We've used it as a linen/storage closet since we moved in in 2007. I went through the linens and got rid of the ones we've never used. The rest of the stuff (minus the board games) will find a new home either downstairs or in our future bathroom closet (when we get to that remodel).
The board games will find a temporary home but I think they'll end up back in here (or one of the other kid closets) for lack of a better place. Plus, both kids' rooms have decent closet space. We may eventually redo the TV room's closet and they could be in there but that's way down the road. The stuff on the floor in the below photo was removed and some was donated to my work (we always need cups and plates) and other stuff went to the basement.
The trim and wallpaper. The trim is sitting on the curb for trash, the wallpaper has been removed, and I can't wait to to cover up the brown paint.
So it's not that obvious but there's glitter in the brown paint...
Wallpaper over wallpaper over even more wallpaper.
The window trim... yes, that's nasty stuff, and will be dealt with soon enough. That's when I left the room. I am pregnant after all.




























































